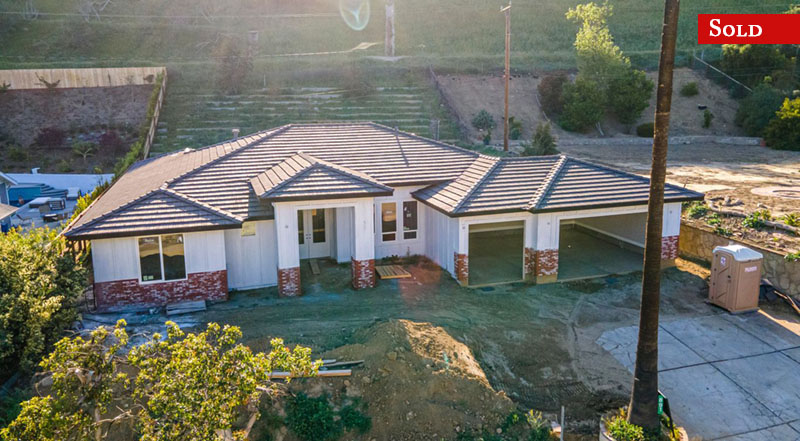
I found this new construction home in one of Ventura’s most desirable neighborhoods for my client who was moving to Ventura from Santa Barbara. It has since been completed and the family is happily settled in.
At 3,019sf, this large 5 bedroom, 3 bathroom home is situated on nearly 1/3 of an acre with several terraces for a lush garden or orchard. The spacious, open floor plan features an entire master suite wing plus three additional bedrooms including an en-suite second master. The large game room can serve as an additional bedroom based on the owner’s needs. All of the bedrooms feature walk-in closets. The floor plan includes double-door entry, formal dining room, great room open to gourmet kitchen, and a big breakfast nook looking out on the back yard with covered patio. The 3-car garage is perfect for a gym or workspace with plenty of room to spare for parking. All interior doors are 8 feet tall; CABINETS are paint grade Poplar with full extension soft-close drawers. The bar cabinets are stain grade Alder; the COUNTERS are Quartz; EXTERIOR STUCCO is a 3 coat system finished with acrylic color coat; EXTERIOR SIDING is a cement board finished with Sherwin Williams Paint; AUTOMATED SPRINKLER SYSTEM; HVAC 5ton Rheem split system; WATER HEATER is a Tankless on demand unit mounted in the attic over a catch basin that is plumbed to the exterior in case of any future leak; KITCHEN AID APPLIANCES 48′ RANGE; MOEN PLUMBING FIXTURES with convenient to service Moen shower valves.
